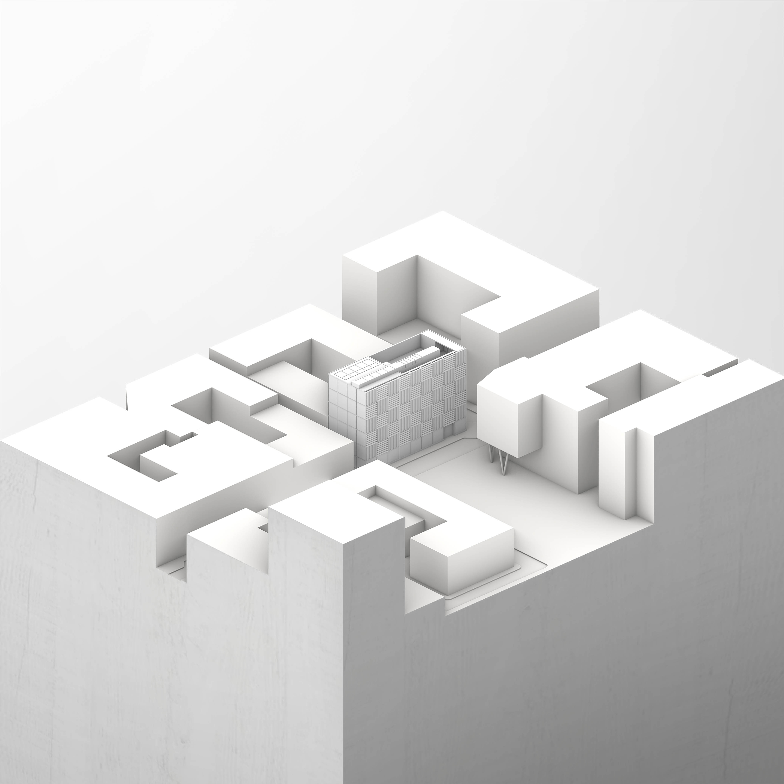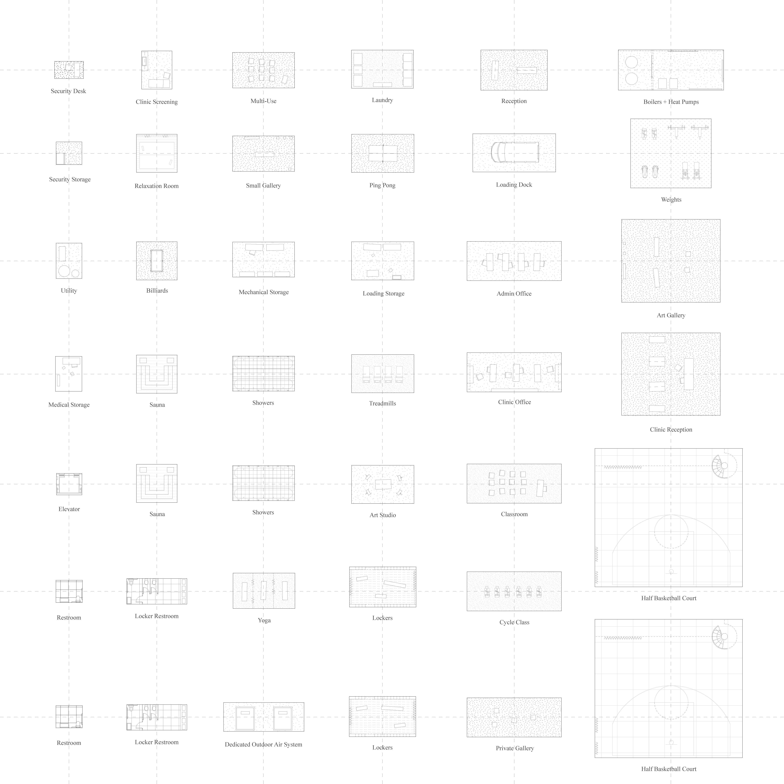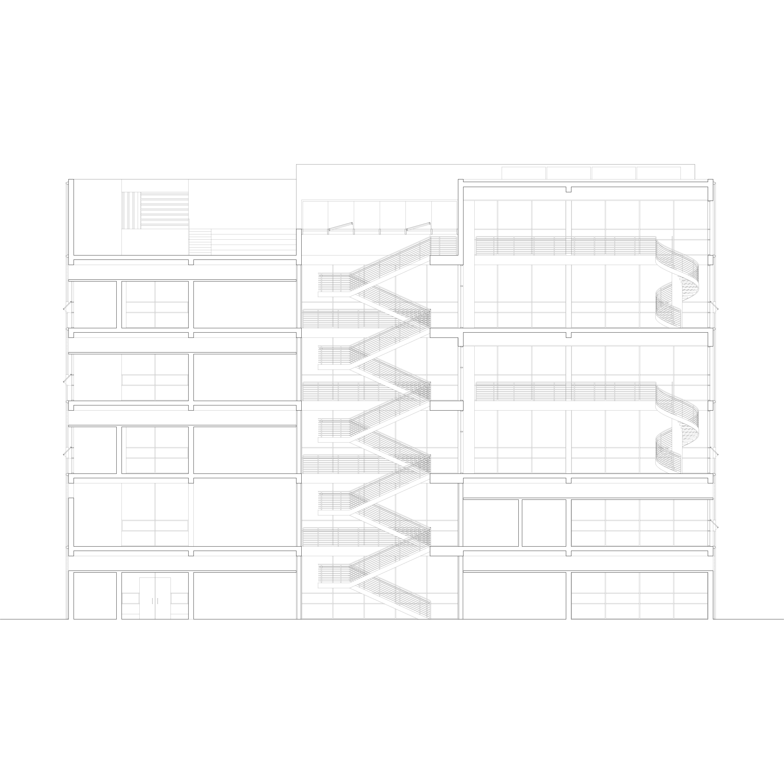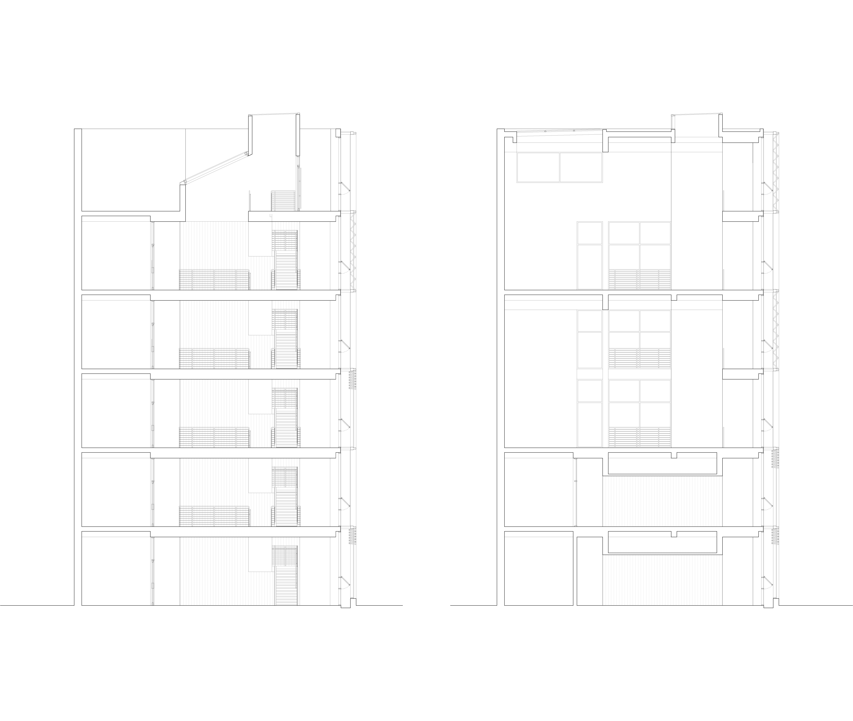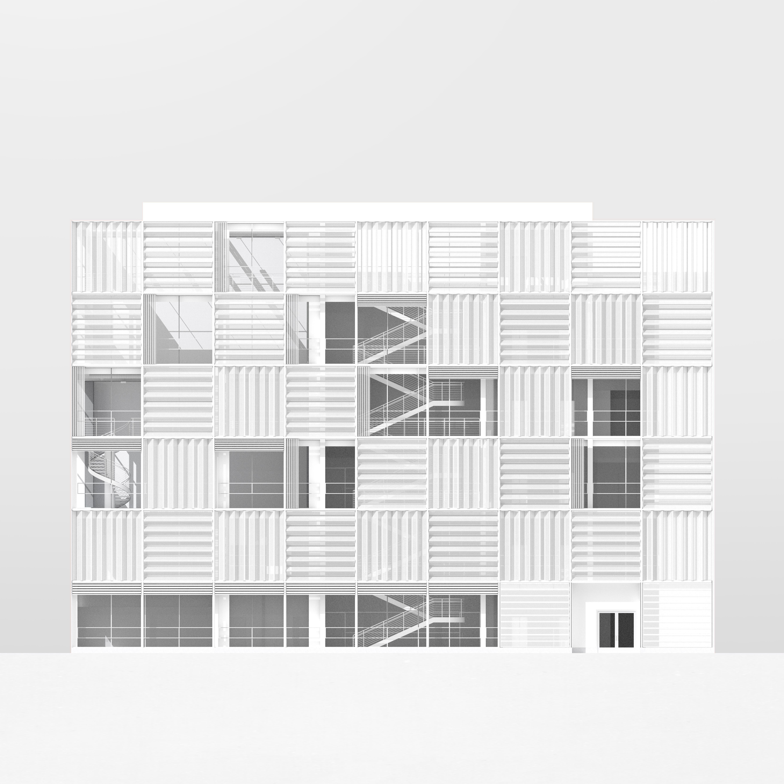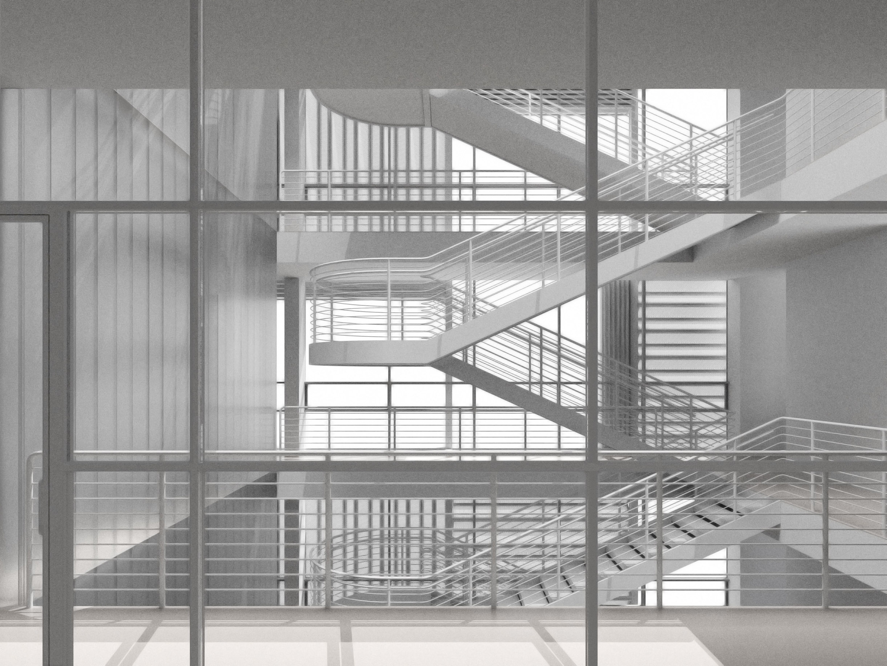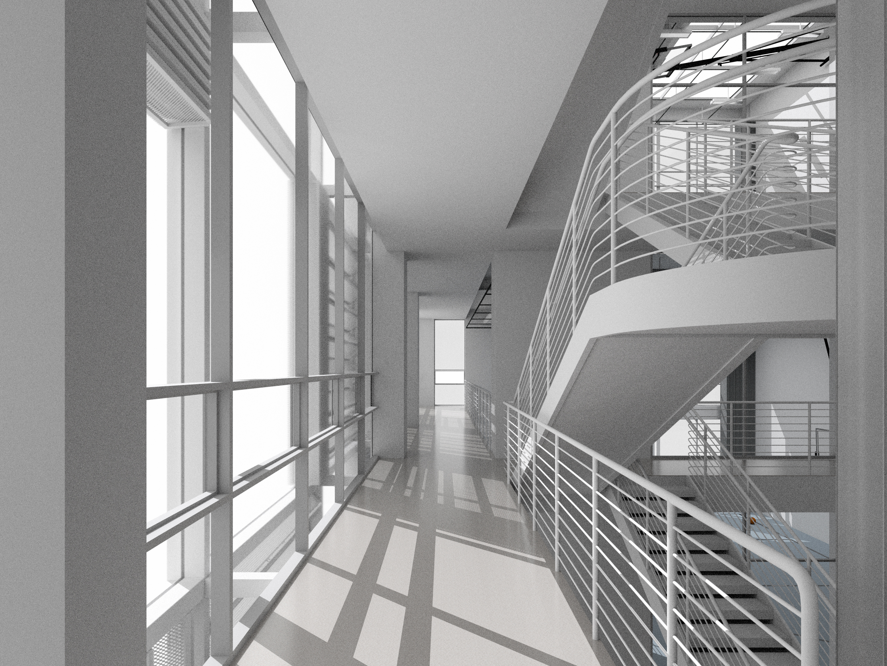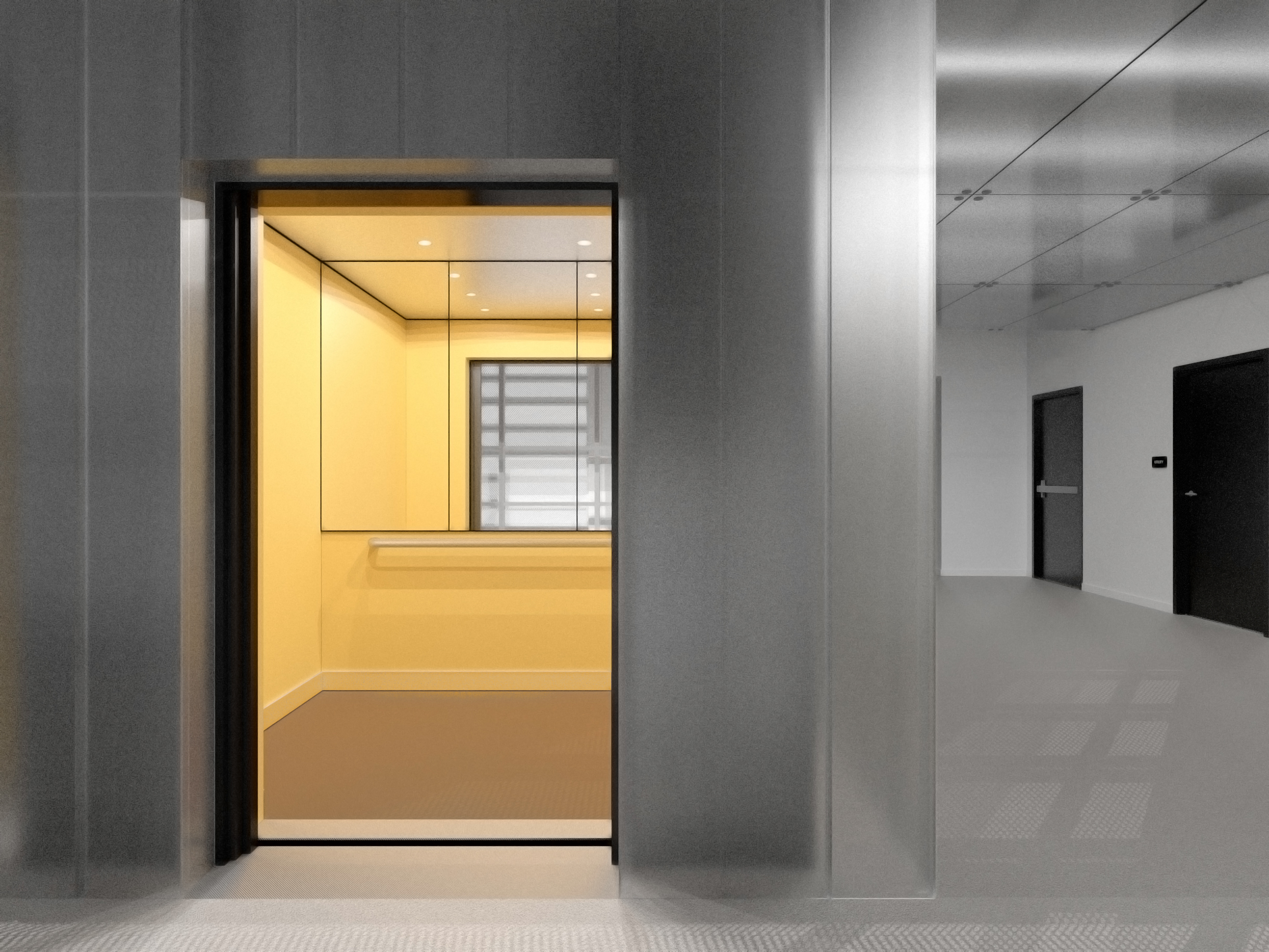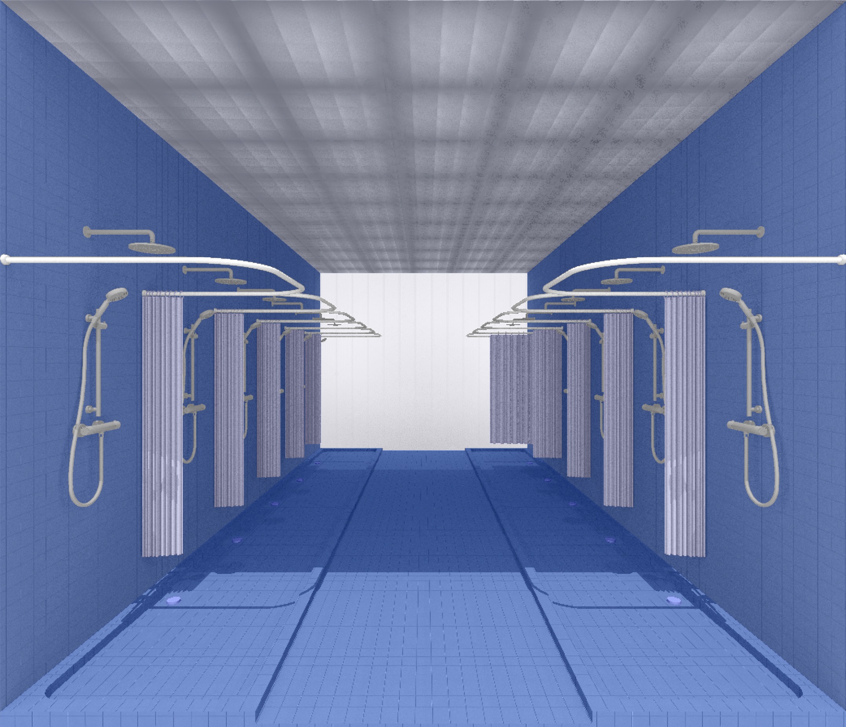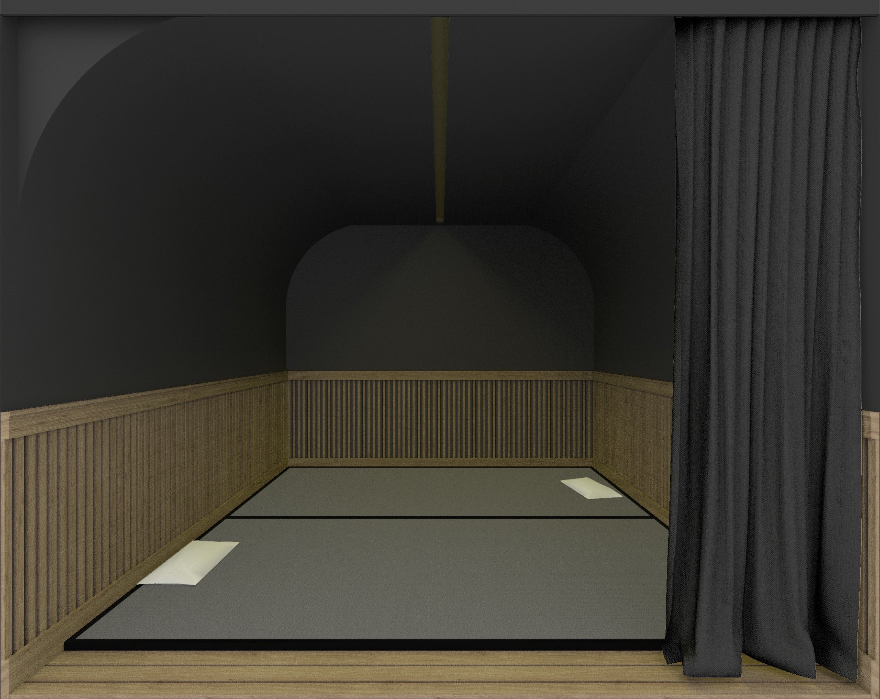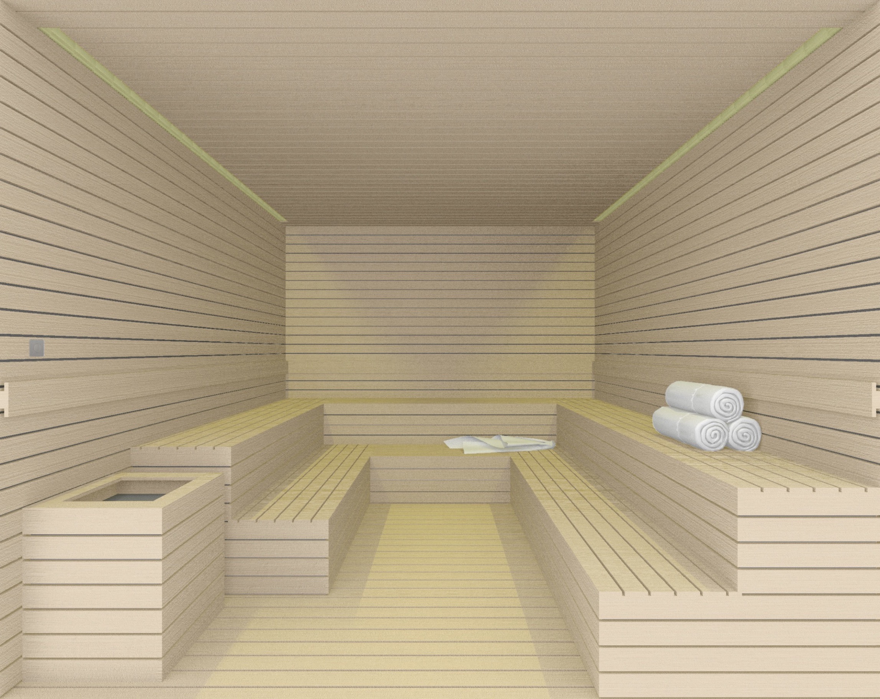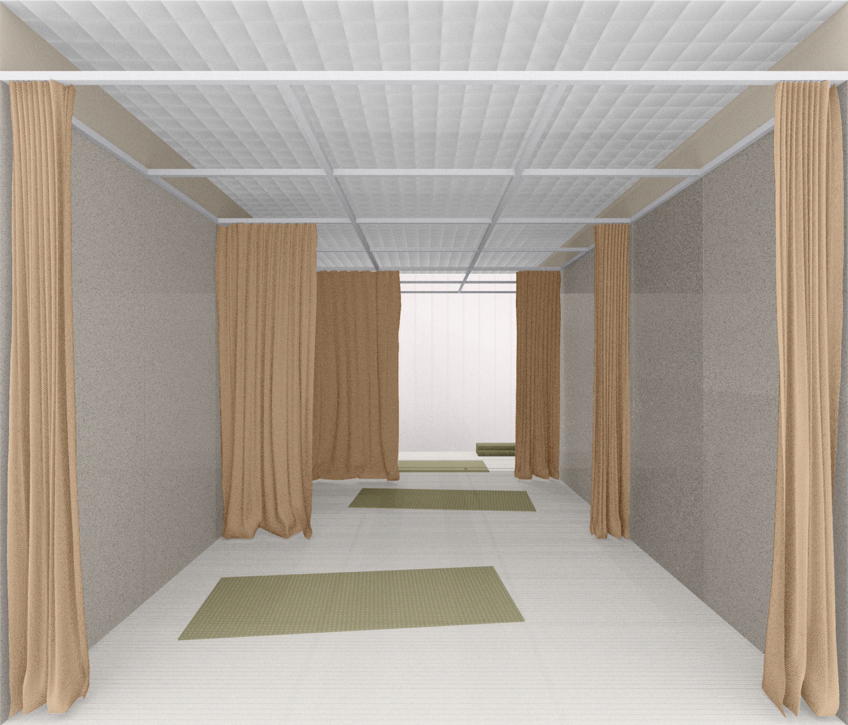PROJECT INFO︎︎︎
A Building with 41 Rooms
San Francisco, CA
Fall 2020 Integrated Studio
Critic: Roddy Creedon
Collaborators: Michael Johnson
In response to San Francisco’s housing crisis, the city’s Market and Octavia Plan envisions a transit-oriented, high-density mixed-use development centered around affordable housing. Nested within this projected area of growth (formerly known as “the Hub”), this project condenses many public amenities for future neighboring residents.
Neither adhering to seamless spatial adaptability nor exuberant form, the municipal condenser offers a determinate architecture, where program falls within a gradient of spatial types and sizes. The effect of such suggests program rather than firmly defines it, often generating a low resolution of congruence between form and use. It is neither tailored to program, yet not resistant to it.
Despite this lack of specification to program, various disparate uses are accommodated. In a building containing forty-one rooms, a number of different civic programs requiring forty-one spaces find a home. These are rooms for deliberation, regardless of the use they contain— the deliberation of care, or of action, or of study. Concealed within a singular facade, these rooms are given a collective presence in the city— a solitary yet engaged civic space.
