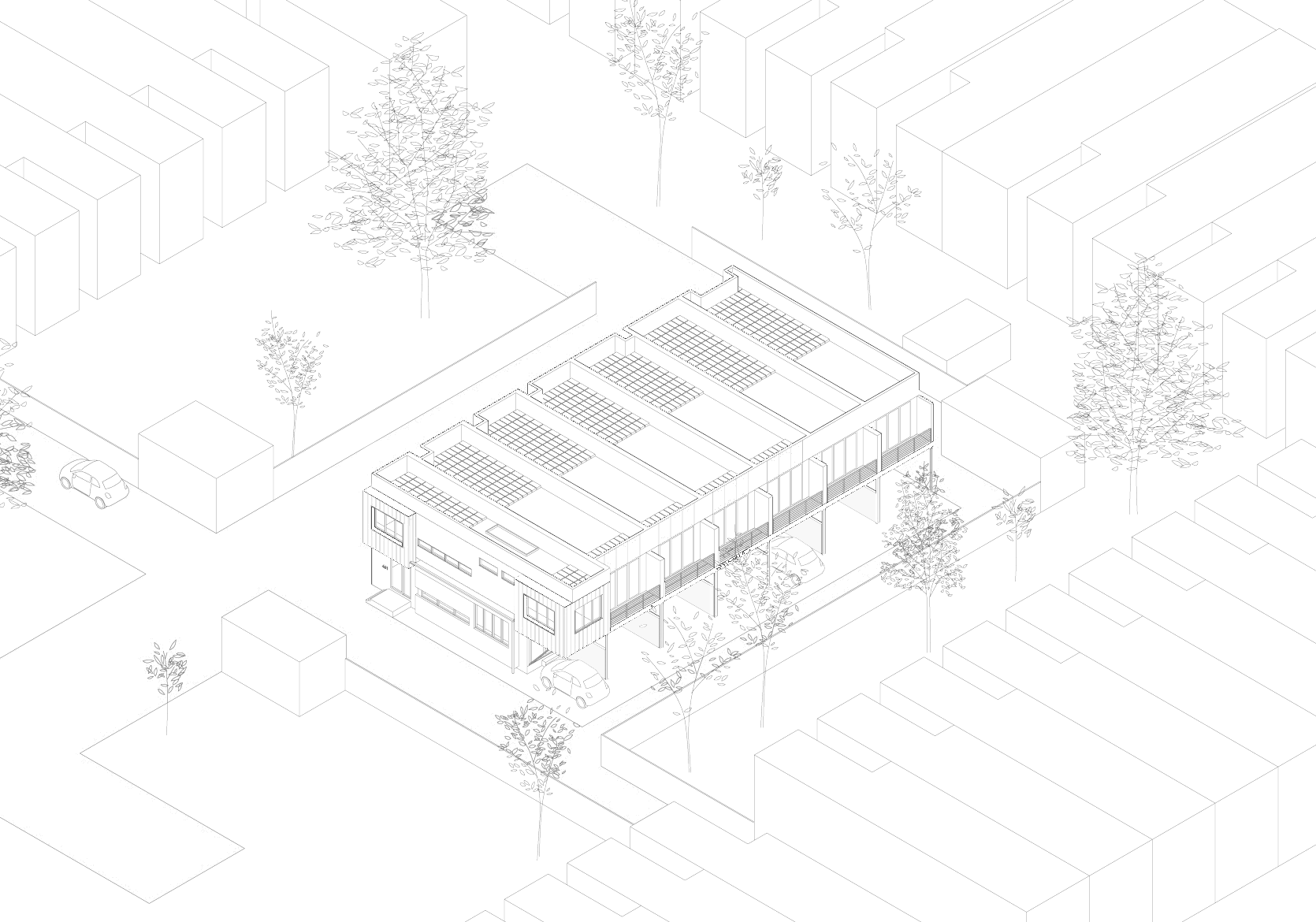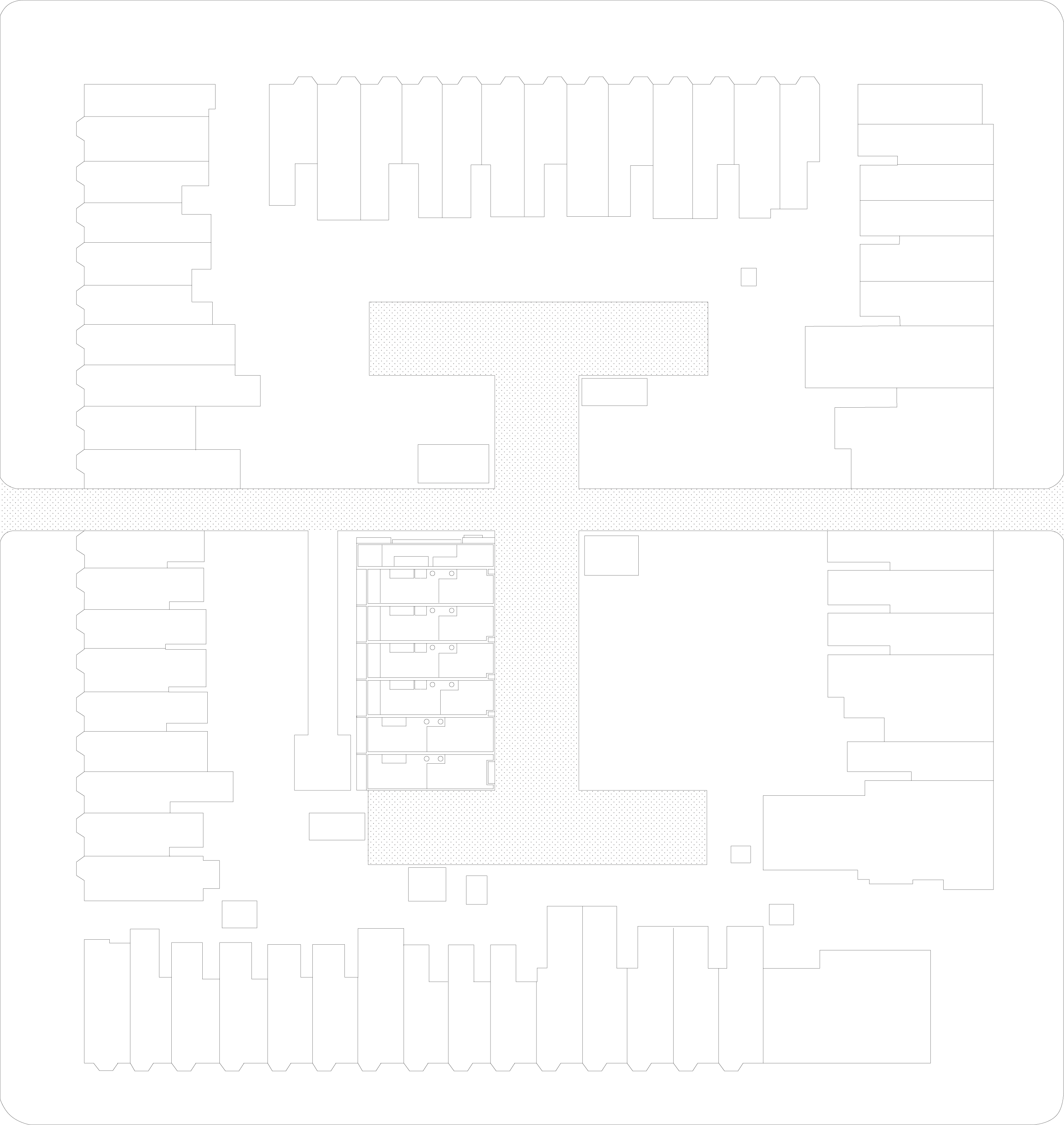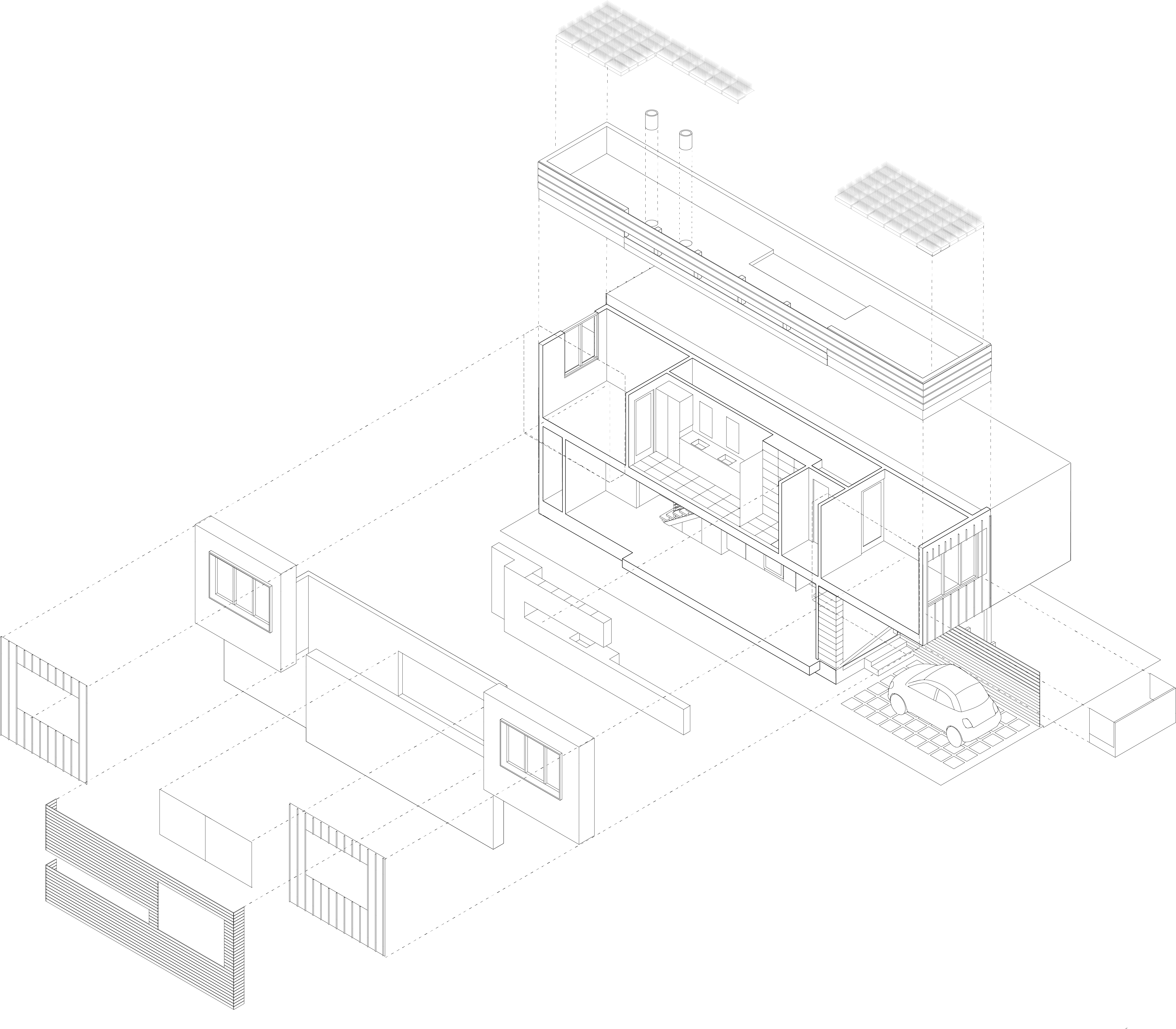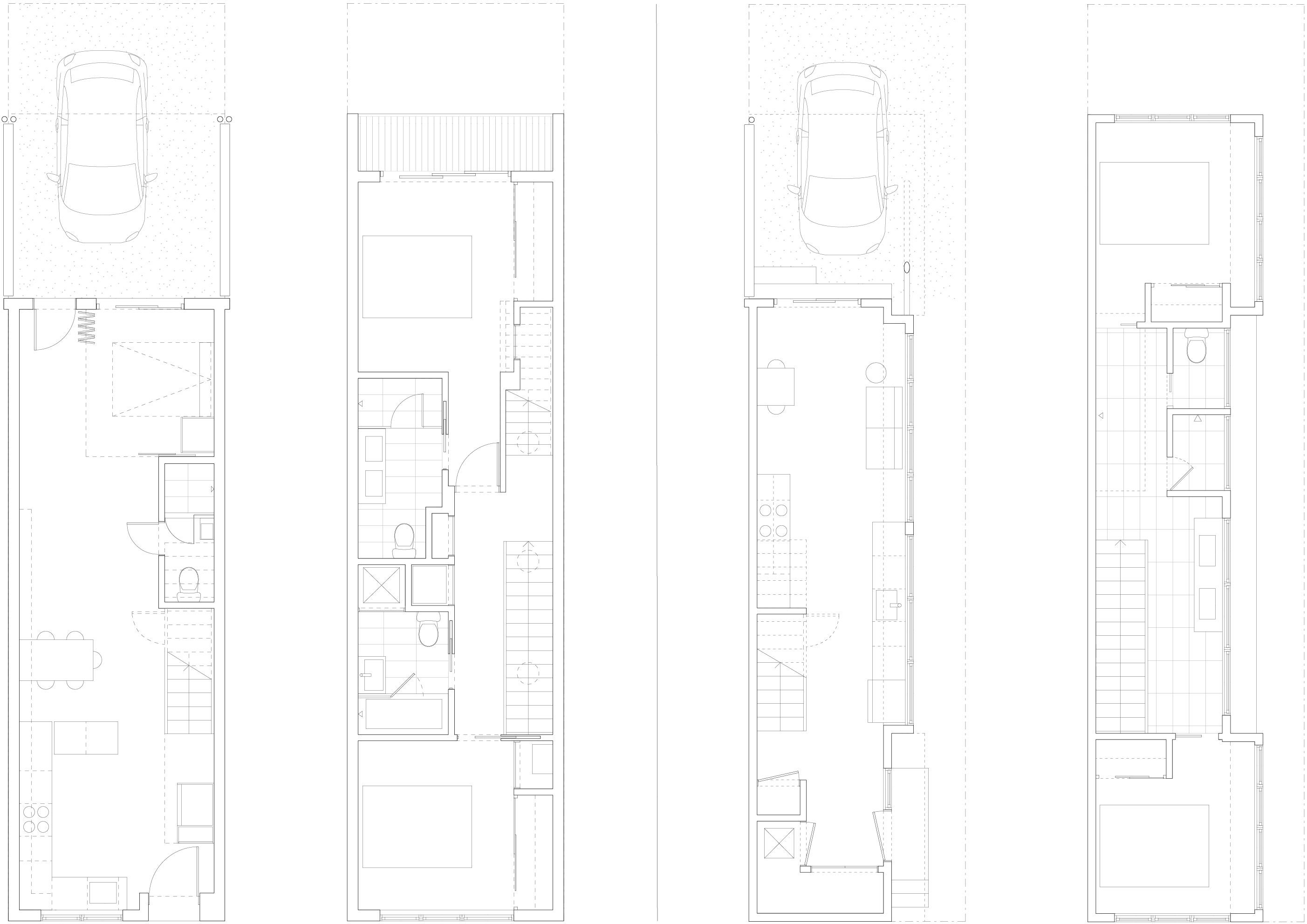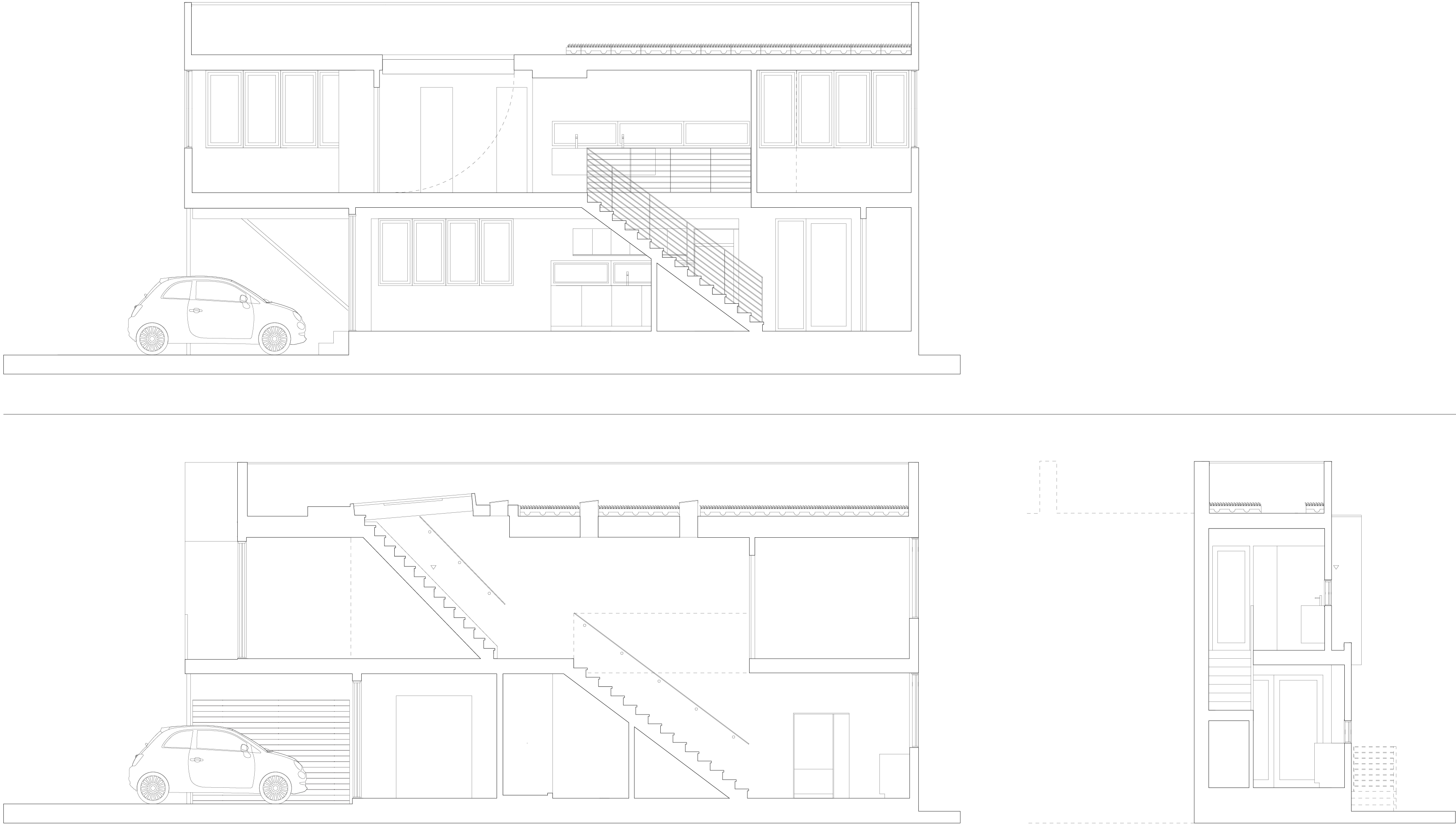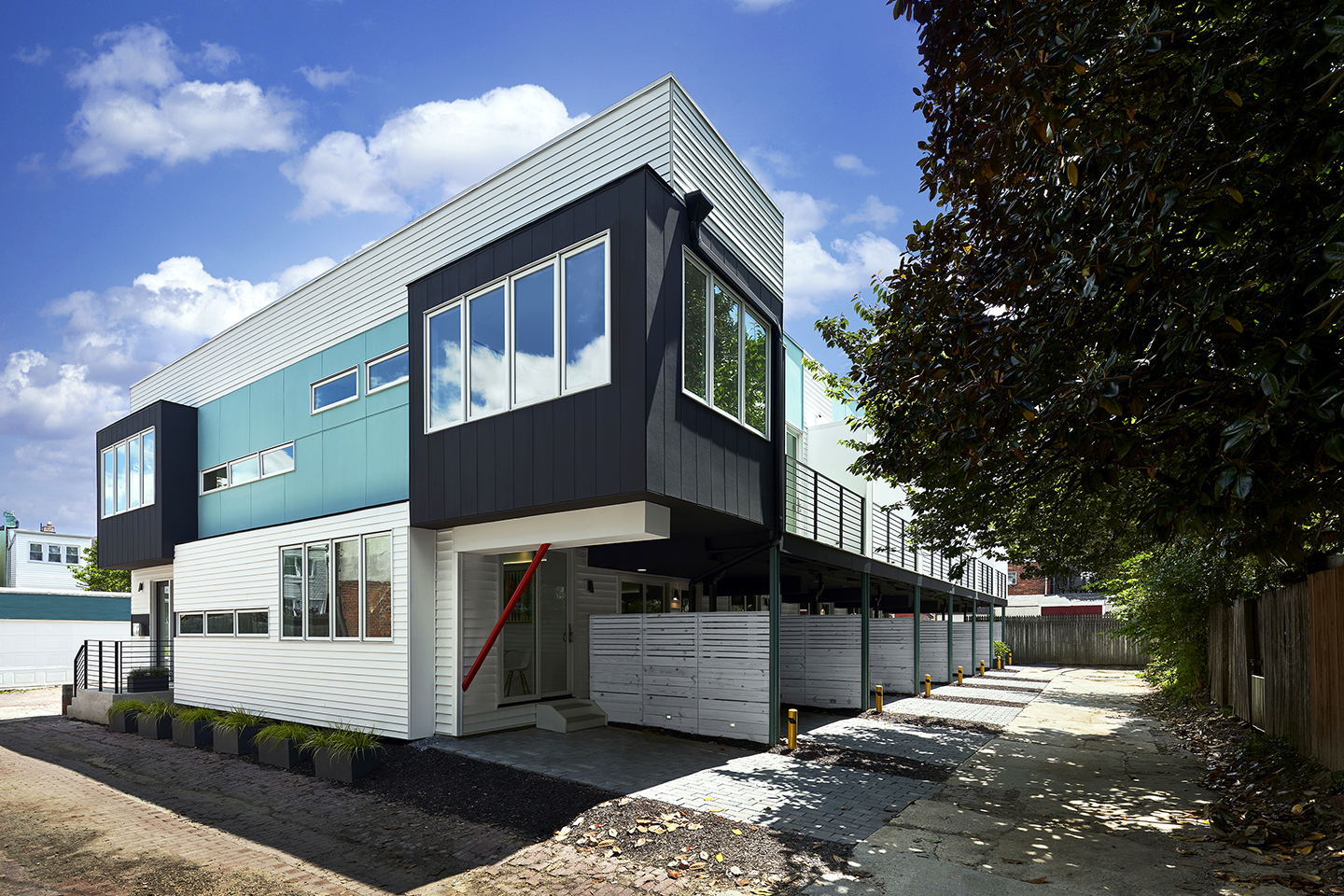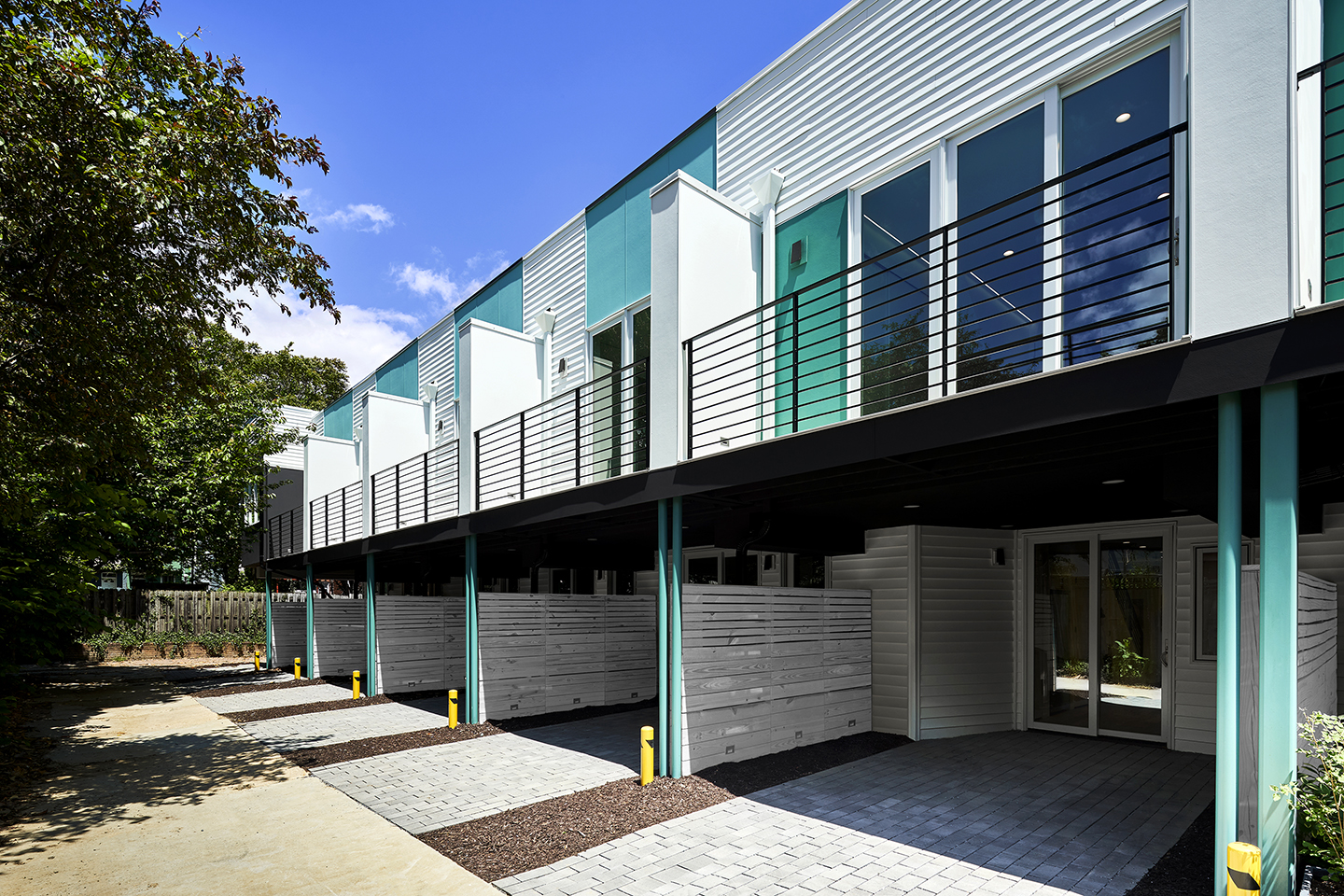PROJECT INFO︎︎︎
Alley Housing
Washington, DC
KUBE architecture
Completed 2020
Washington DC’s urban growth came at the expense of former interior block structures, which were gradually engulfed by their surrounding neighbors. This particular site on Capitol Hill, an area that housed local brewery workers in the early 1900s, had likewise diminished and been declared off-limits for construction. In 2016, a new local zoning code once again made it possible to develop housing on this site, providing an opportunity to renew a lost facet of DC’s urban environment.
The re-zoned lots, surrounded by alleys, suggested a building that would engage with pedestrians on multiple sides and explore the ambiguity of the alley condition to present various readings of “front.” With this approach in mind, all houses derive from a prototype with common architectural and site components, with each house offering its own variation from a “kit-of-parts” depending on the constraints of each lot. Efficiency and flexibility are prioritized as the houses range from 9 to 13 feet wide.
