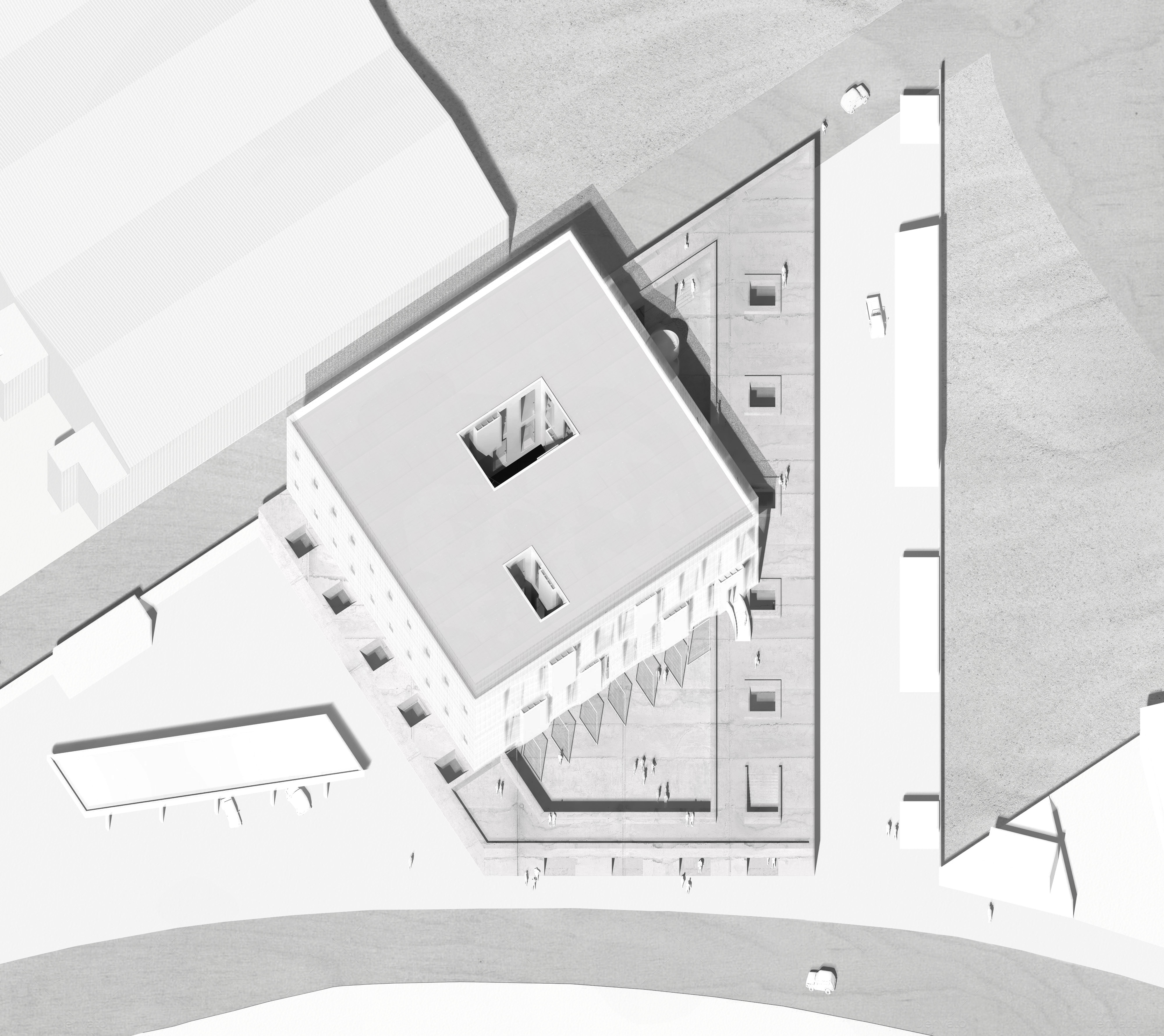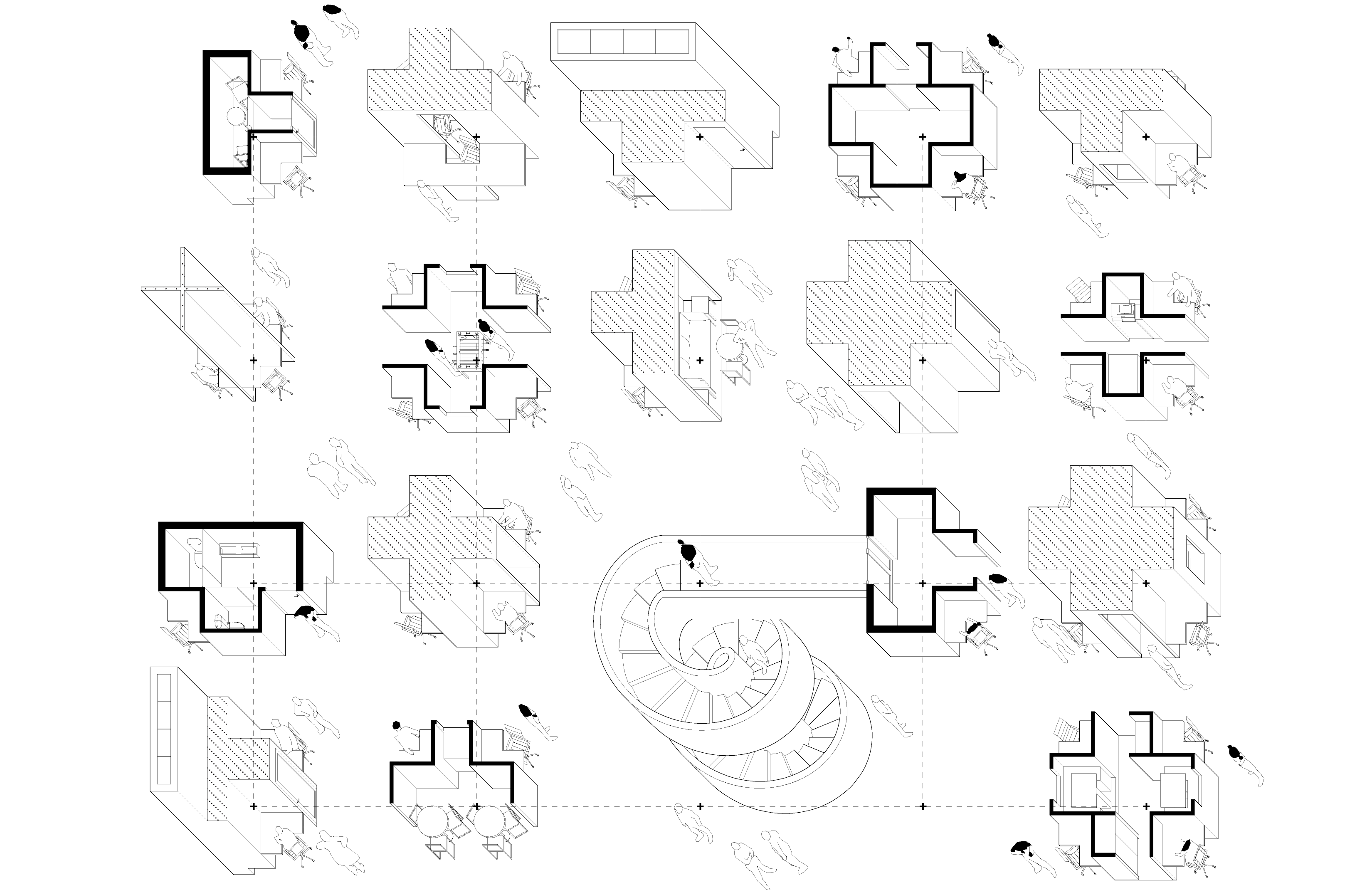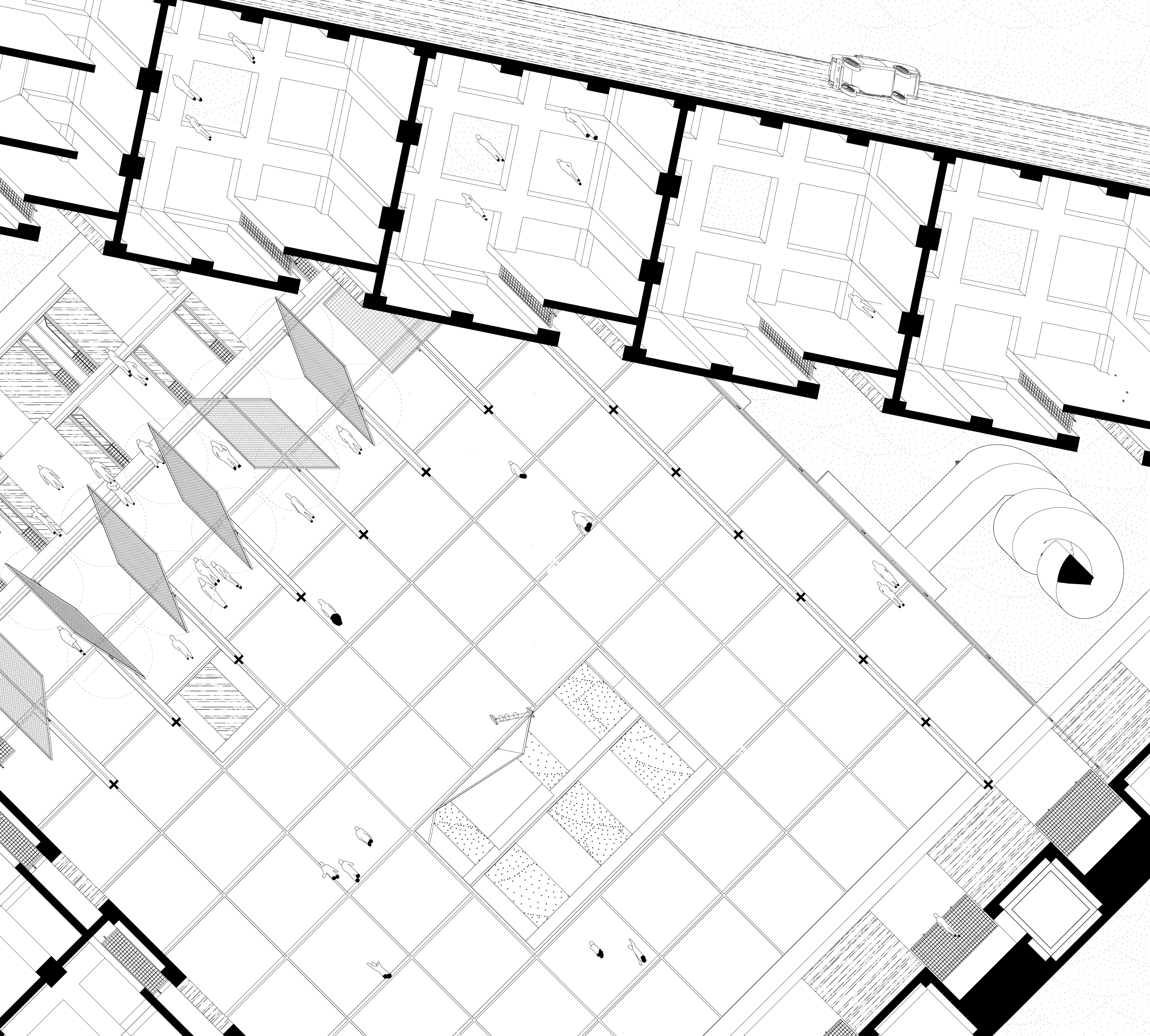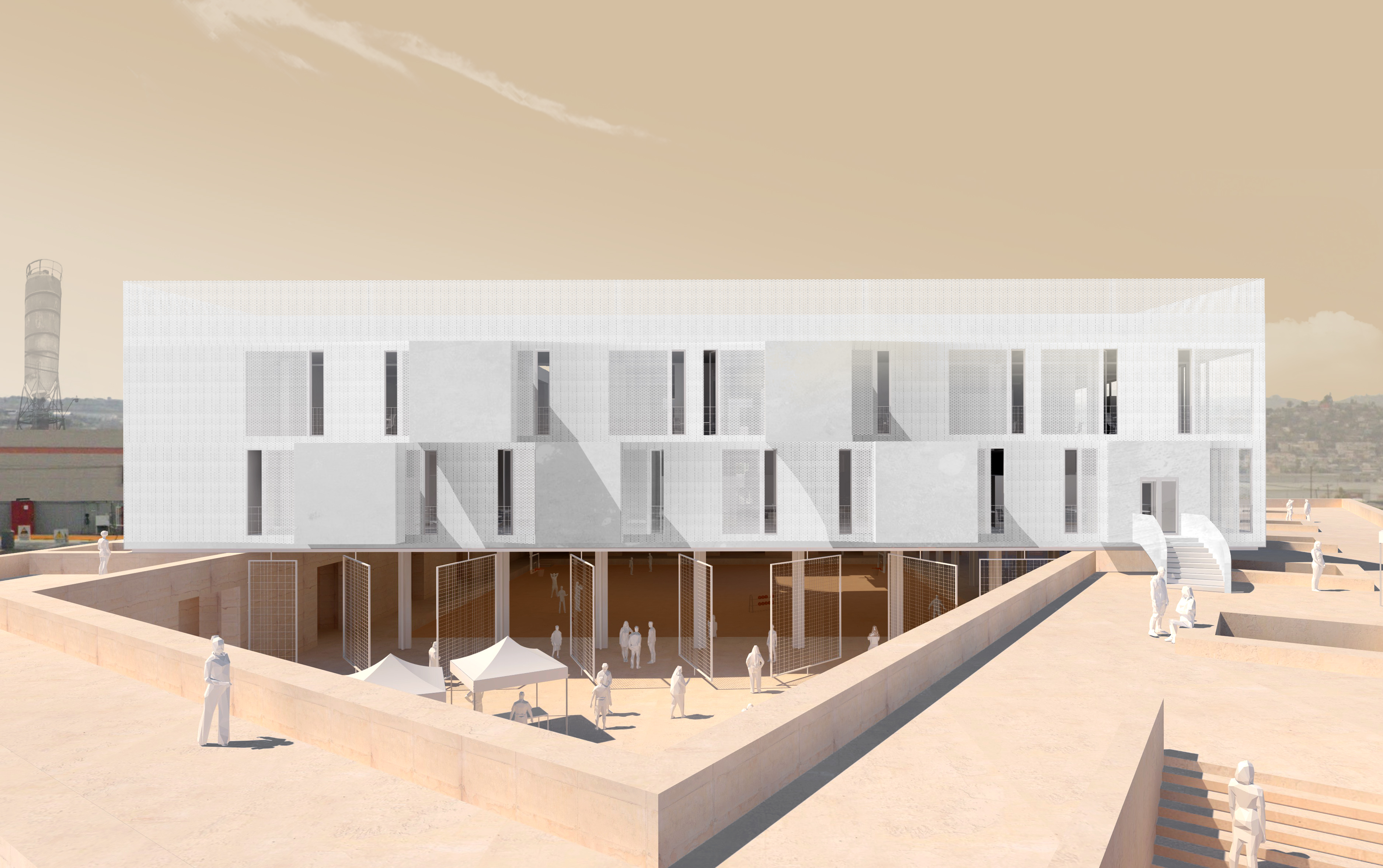PROJECT INFO︎︎︎
Call Center
Tijuana, MX
Spring 2020 Option Studio
Critics: Marcel Sanchez, Adriana Ceullar, Cesar Lopez
Collaborators: Alicia Moreira
Call centers in Tijuana are social enclaves of U.S. deportees, whose fluency in English makes them desirable candidates for call center work. At the same time, deportees have few other options for employment. As a result, these individuals experience a form of urban isolation which could be described as “archipelagic,” in that they are confined to a specific building type dispersed throughout the city. In a city that already includes many isolating and dividing edges, notably the US/Mexico border wall and the Tijuana River, this project illustrates how borders can be subverted, or used to ameliorate the conditions that they might create. This project specifically involves the re-interpretation of common architectural elements that delineate boundaries, namely walls and columns.
A process of “thickening” allows these elements to serve as rooms. The perimeter wall which surrounds the site includes small amenities for public use— niches to meet, eat, or pray that are accessible from the street. The inner courtyard contained by “wall” includes larger public and semi-public amenities such as a clinic, gym, salon, public storage, and playing courts. All of these programs act as buffer zones or areas of overlap between workers and the general public. Inside the call center, the rows of columns that typically define the infinitely flexible modern interior expand into lounges, break rooms, kitchens, service rooms, bathrooms, and private call areas. These cross-shaped rooms (modeled after a cross column) allow desks to fill the corners, re-envisioning a typically hyper-dense configuration of workers and machines. Like molecules, the modularity or hierarchy of these rooms enables groupings or bonds to form as a means for organizing the interior. As the rooms occupy the cartesian nodes once occupied by thin columns, they become projections from the facade, an outward reflection of the new interior condition.





