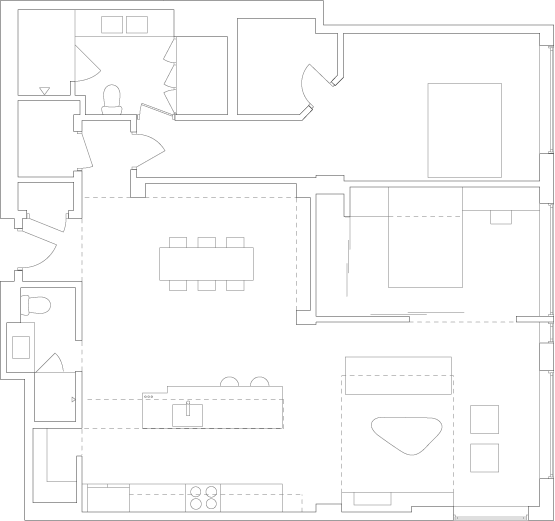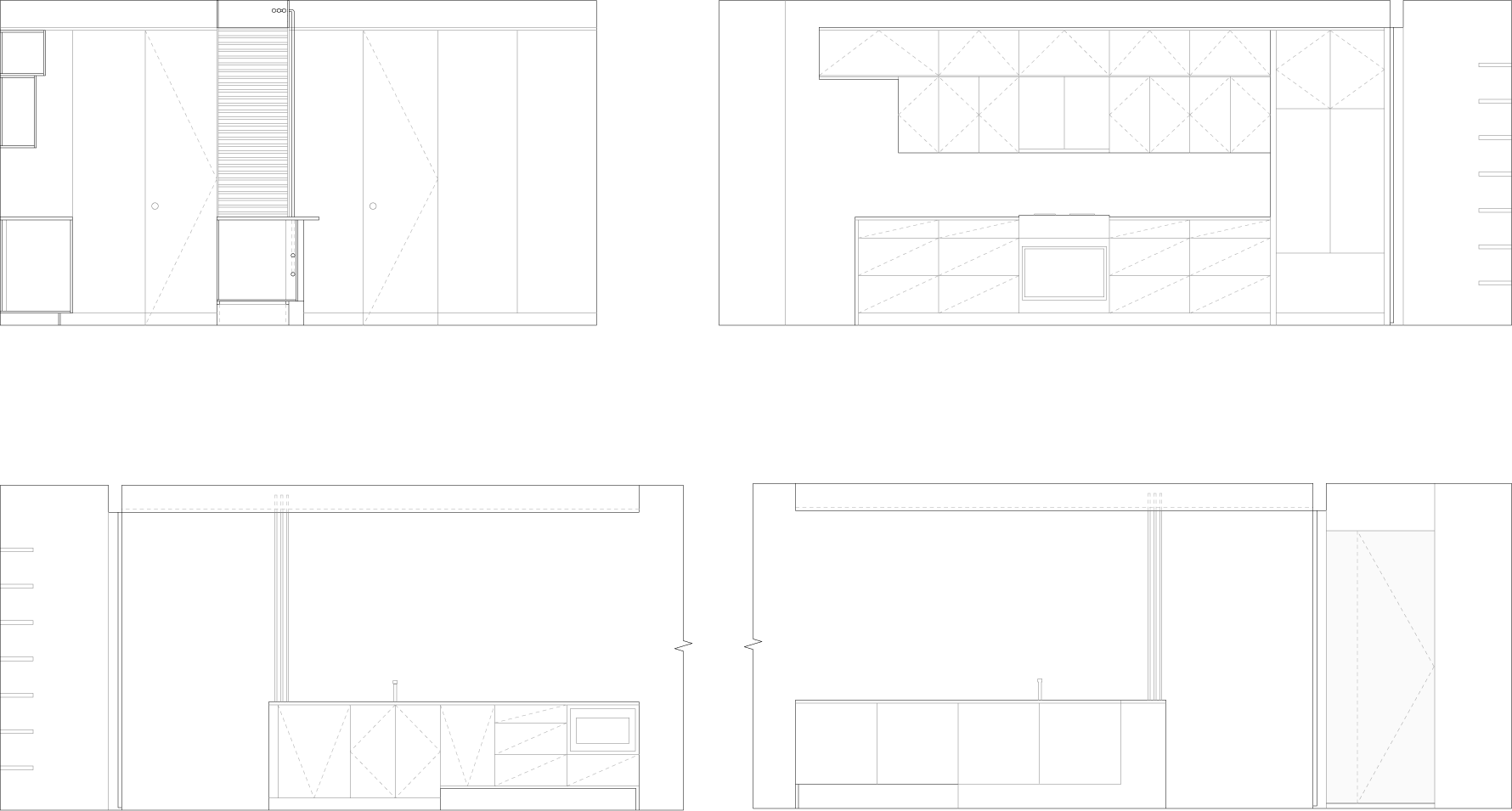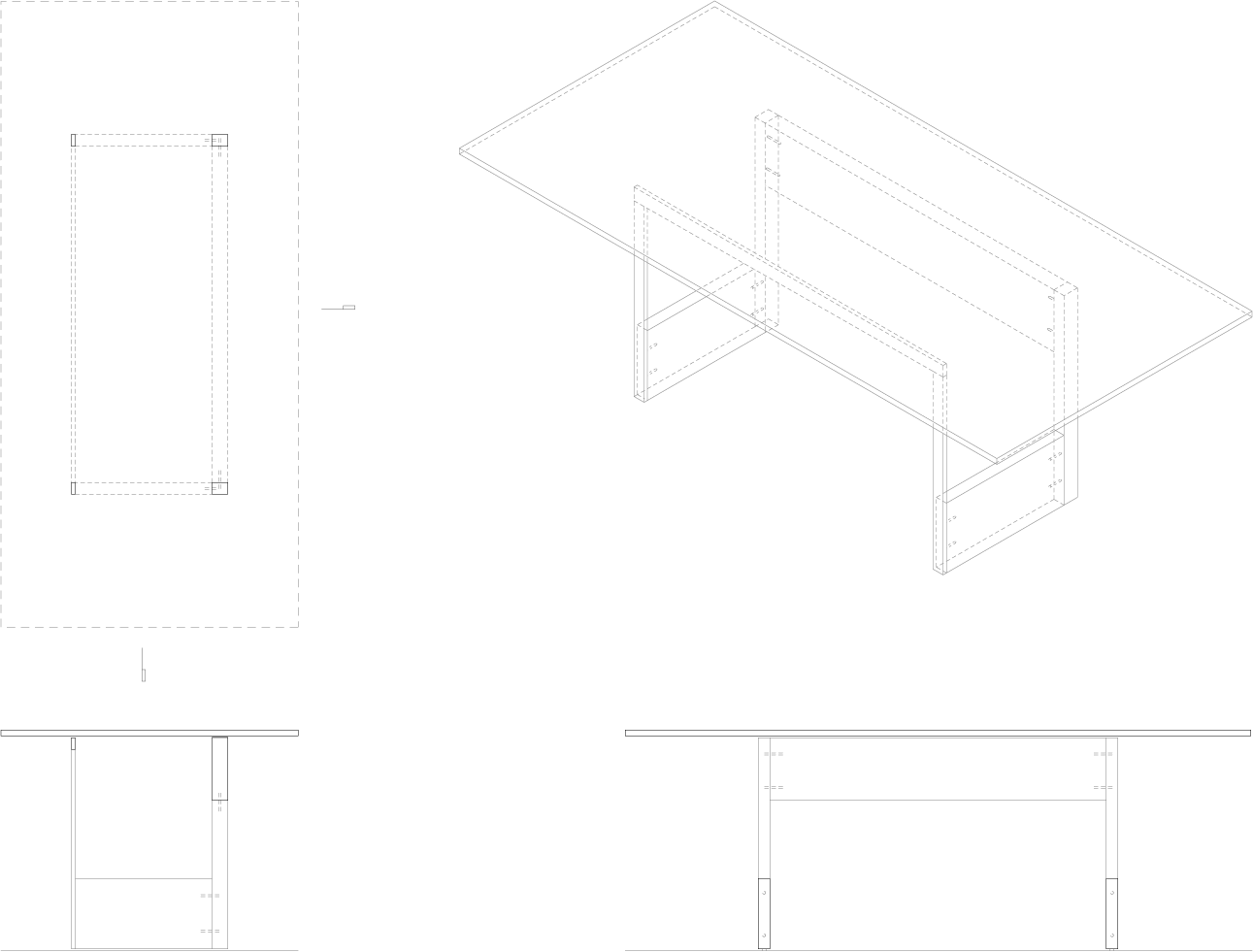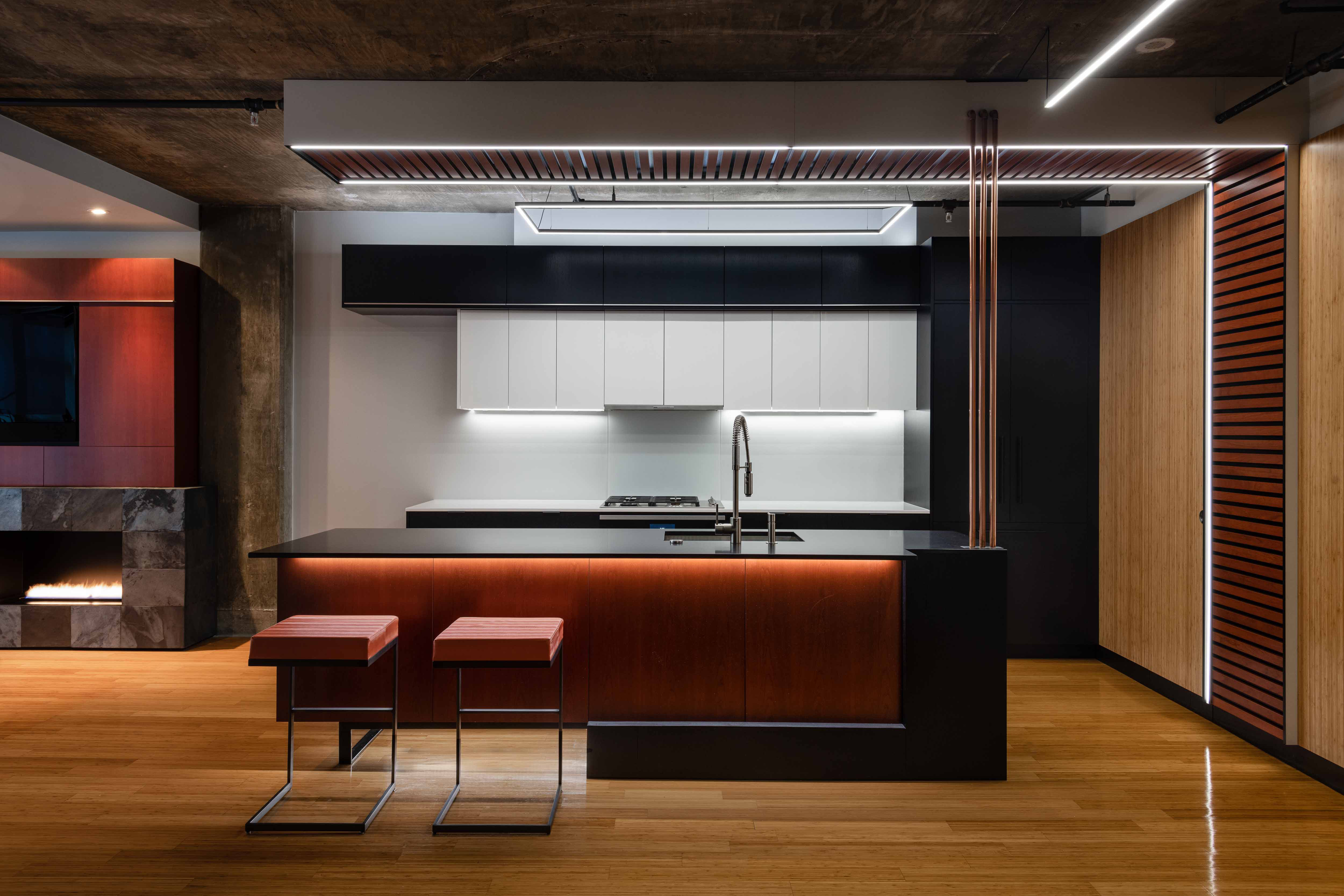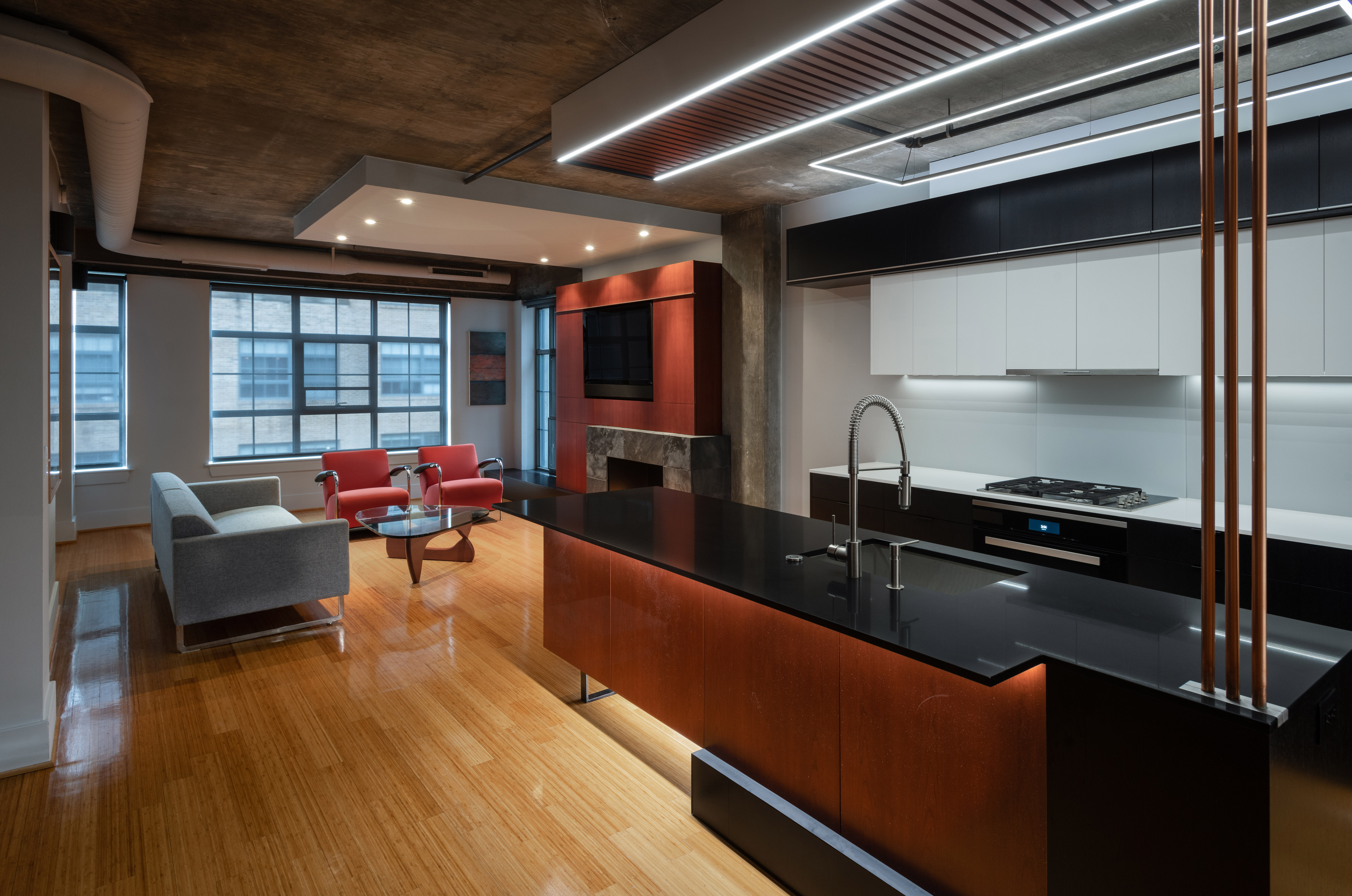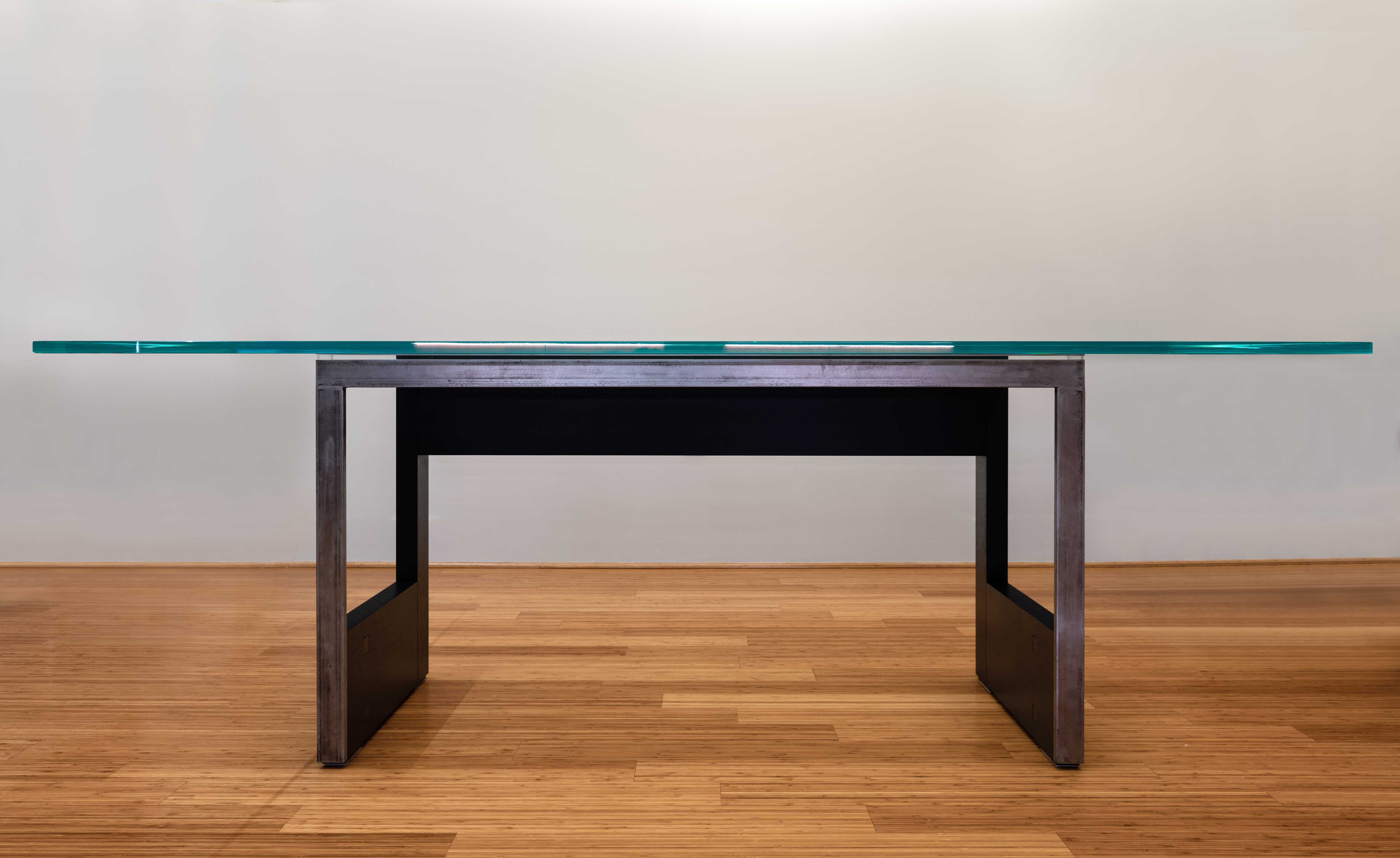PROJECT INFO︎︎︎
Church Kitchen
Washington, DC
KUBE architecture
Completed 2018
This renovation project moved through several stages. My responsibilities included the design of the last phase, which included the kitchen and dining areas. A primary concern was integrating the kitchen and dining area with the rest of the space. Materials such as cherry wood and black ash were brought into the cabinetry and island finishes. The existing bamboo floor seamlessly “folds” up the wall to provide storage and bathroom access. A slatted cherry frame over the island provides lighting for cooking and additionally creates a threshold from active living space to food preparation area. Copper water pipes which were previously buried are exposed to add a secondary element of the frame, an additional layer of materiality.
